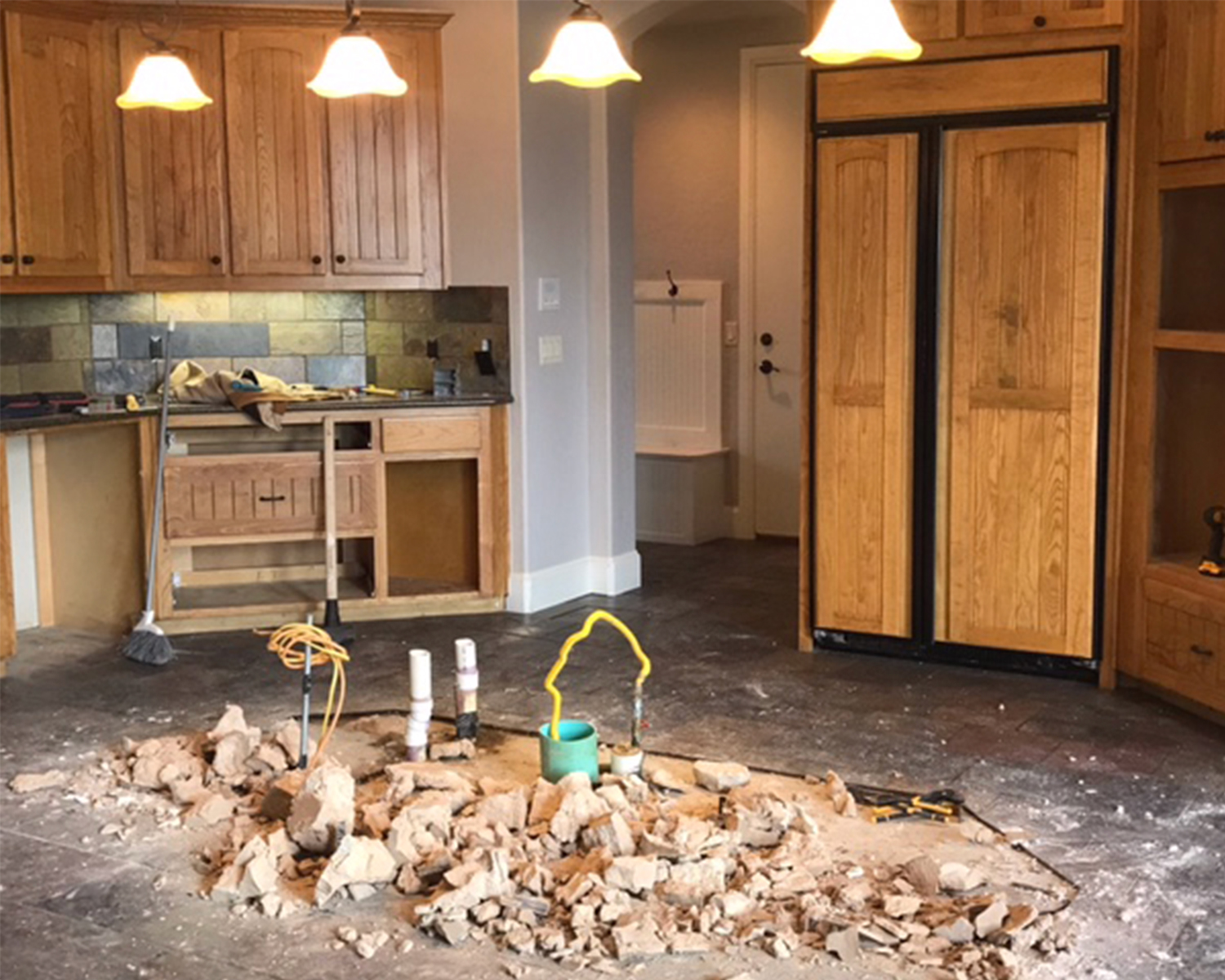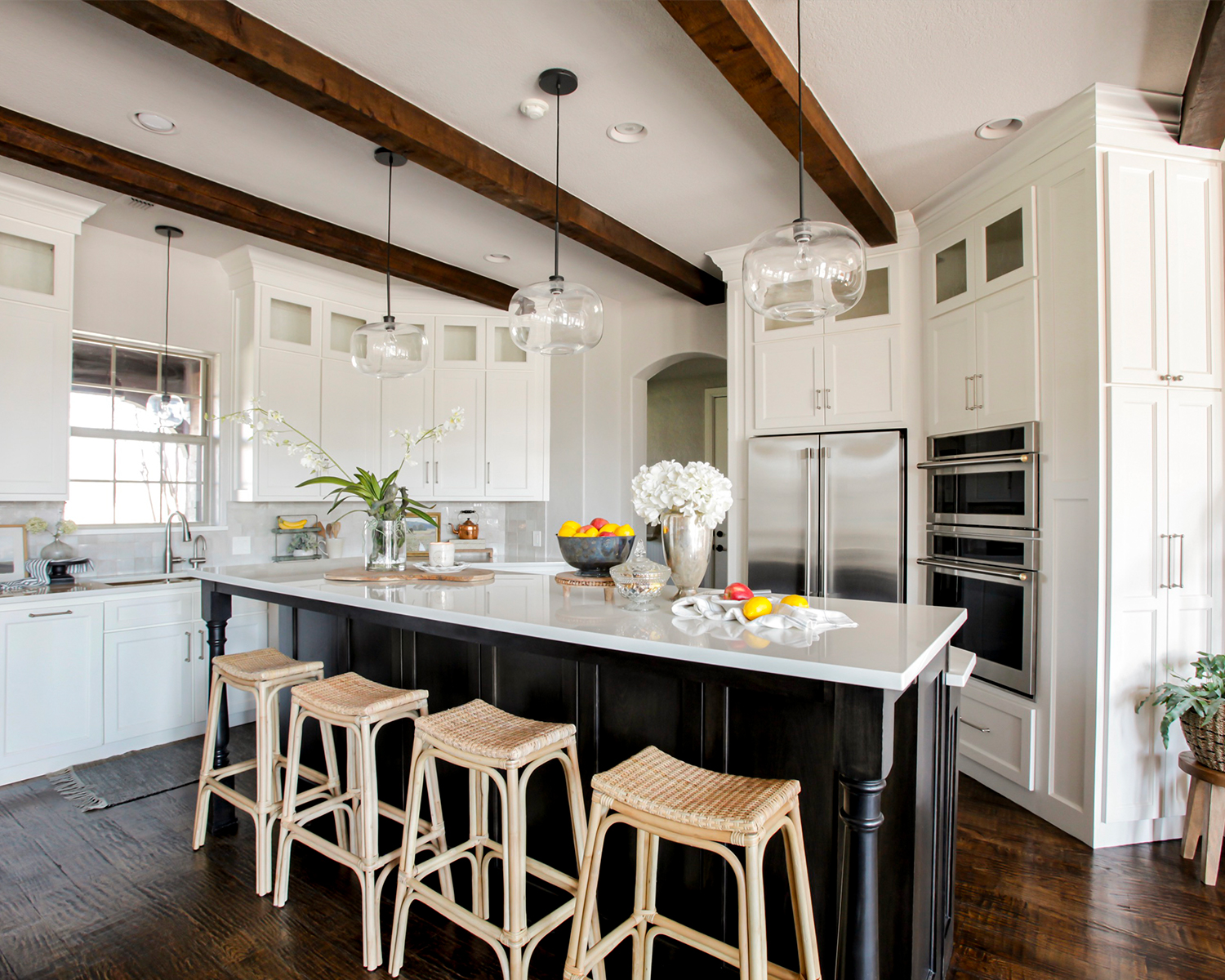process
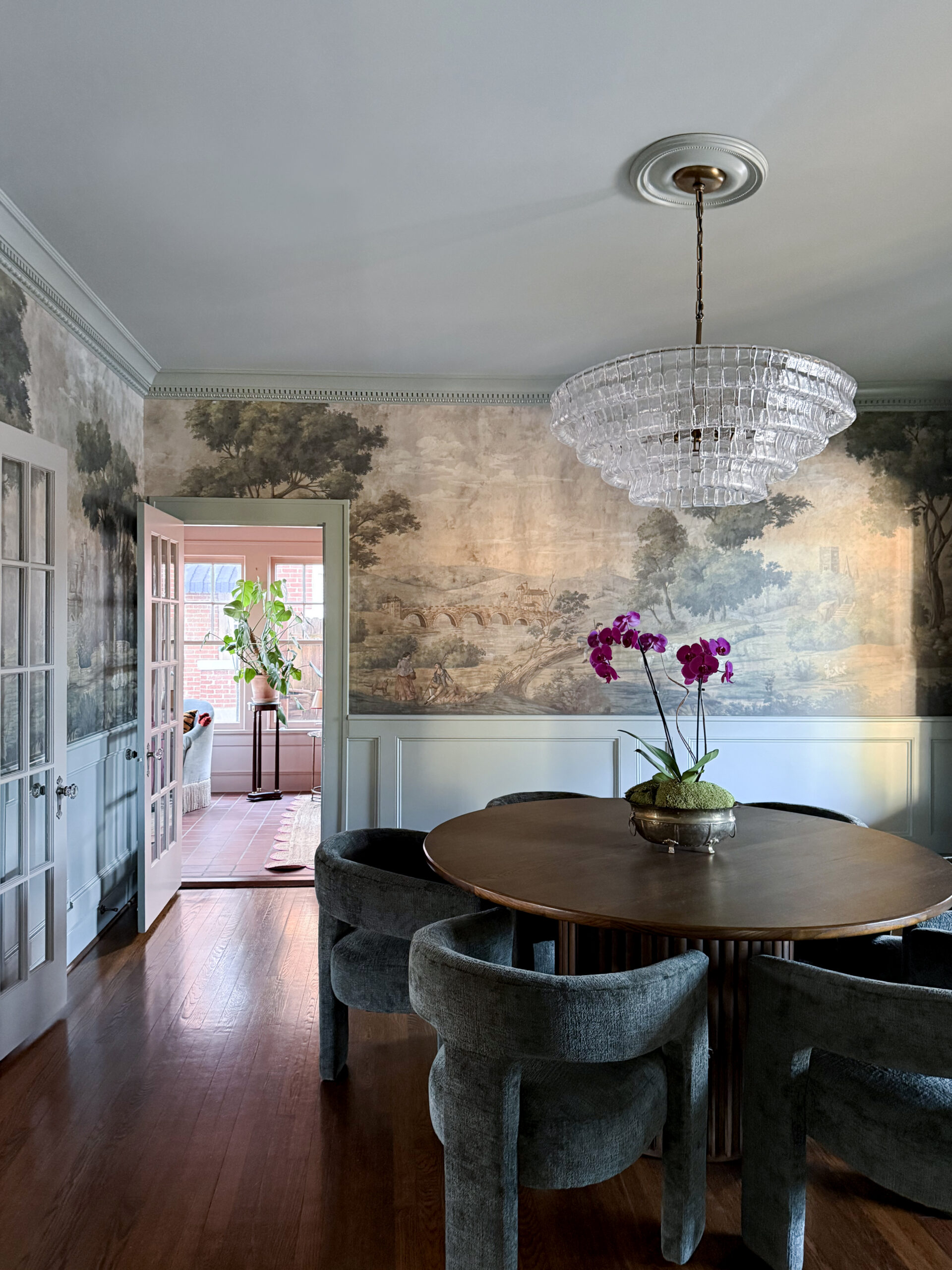
How We Work
Our interior design process begins with the Research & Discovery stage, where we dive into understanding the client’s vision, space functionality, and aesthetic preferences. Following this, the Design & Development phase involves translating these insights into visual concepts, floor plans, and material selections. The journey continues through Procurement, where the necessary furnishings and materials are sourced, and culminates with Delivery, ensuring that each design element is expertly placed and the client’s space is transformed as envisioned.
Fort Worth Interior Design

Research & Discovery
PRE-BOARDING
We begin with a complimentary Discovery Call to gain a clear understanding of your project’s scope and your goals. If we both agree to move forward, we will schedule an initial home consultation.
INITIAL CONSULT
During this initial home consultation, Amy will visit your home to discuss your general design needs in detail and explore how we can help bring your vision to life. After our initial consultation, Amy will prepare a preliminary proposal for services before proceeding.
PROJECT KICKOFF MEETING
Once you’ve been established as a client and we’ve gathered all necessary documents and information—including your client onboarding packet, floor plans, inspiration photos, Pinterest boards, and budget—we will schedule our official design kickoff meeting with you to discuss your more specific preferences and goals.
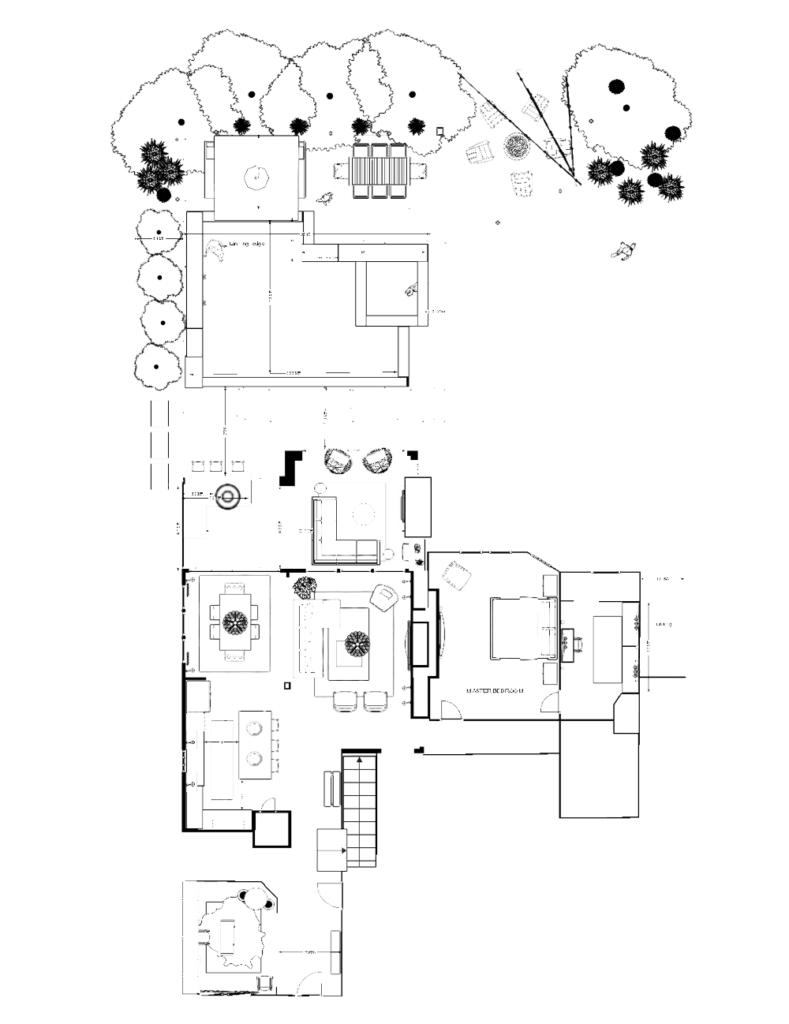
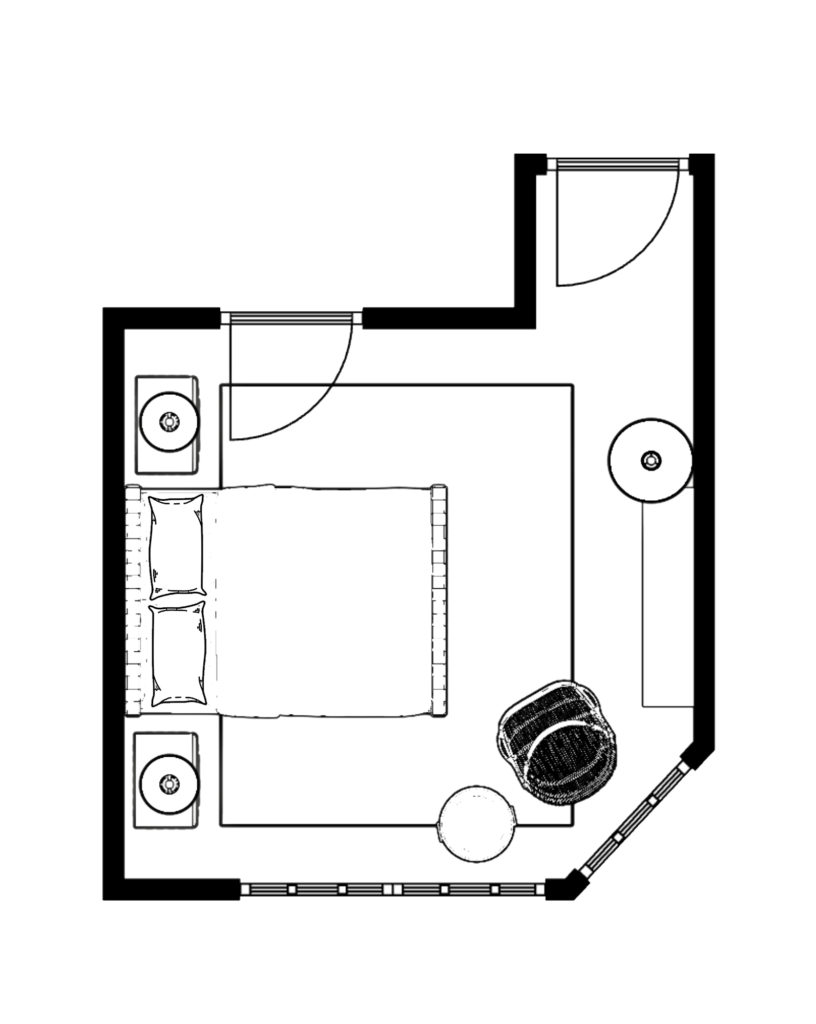
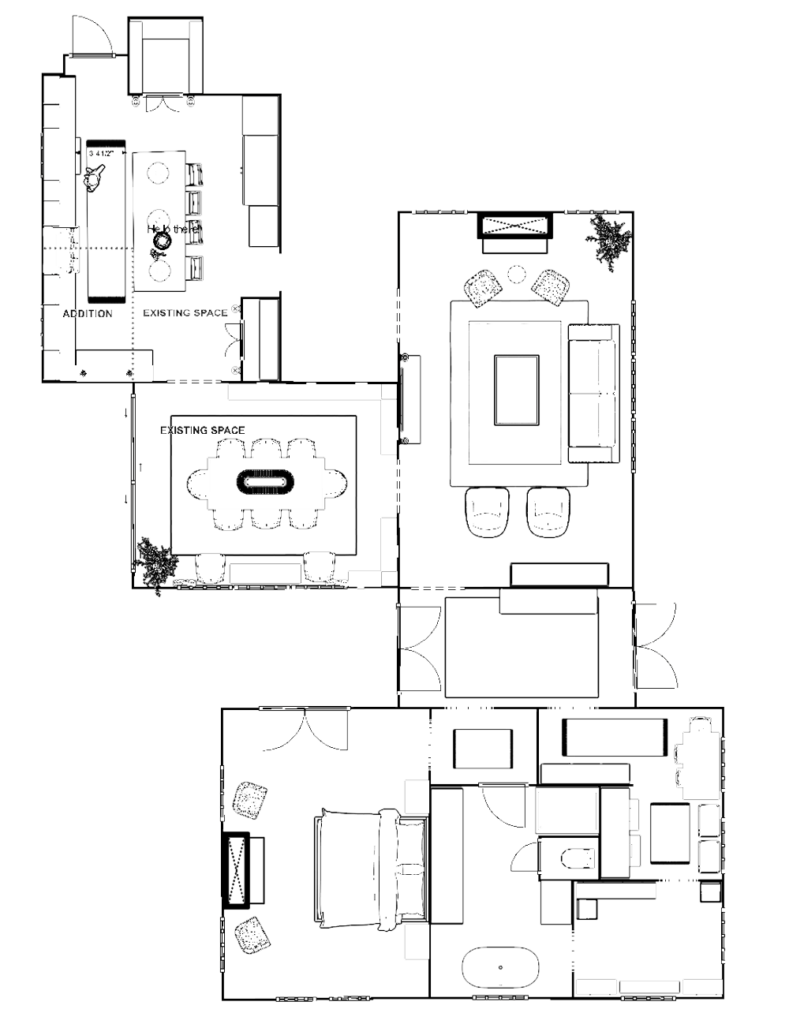
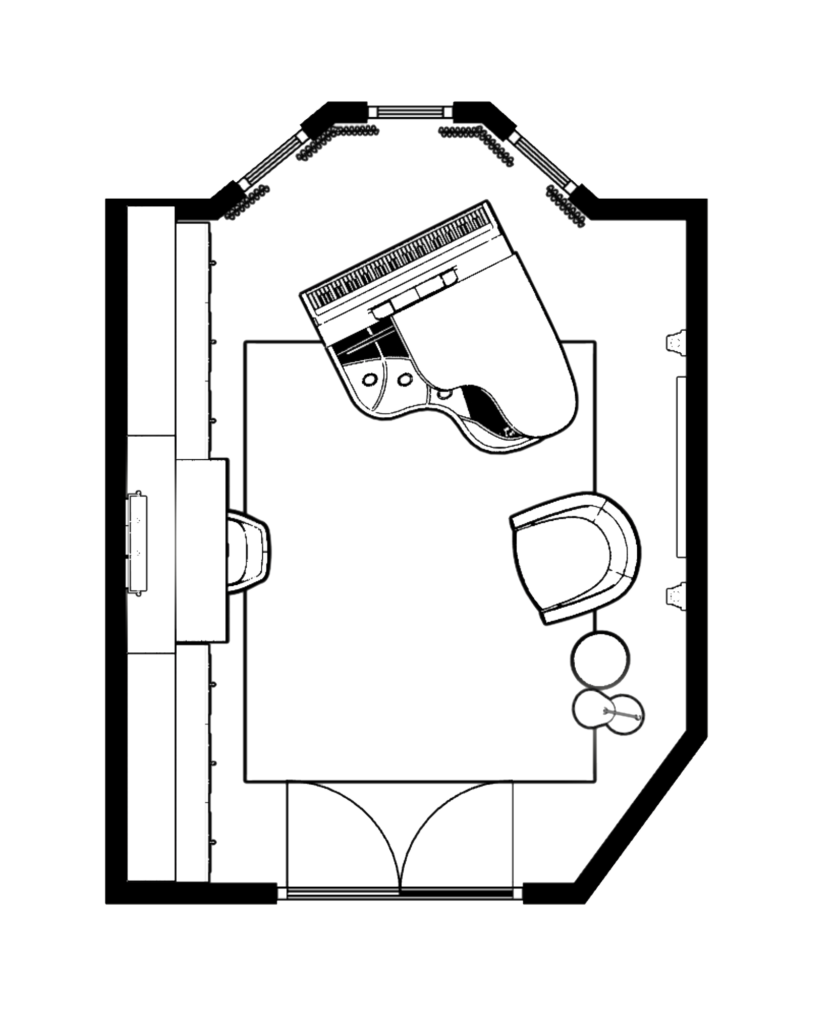
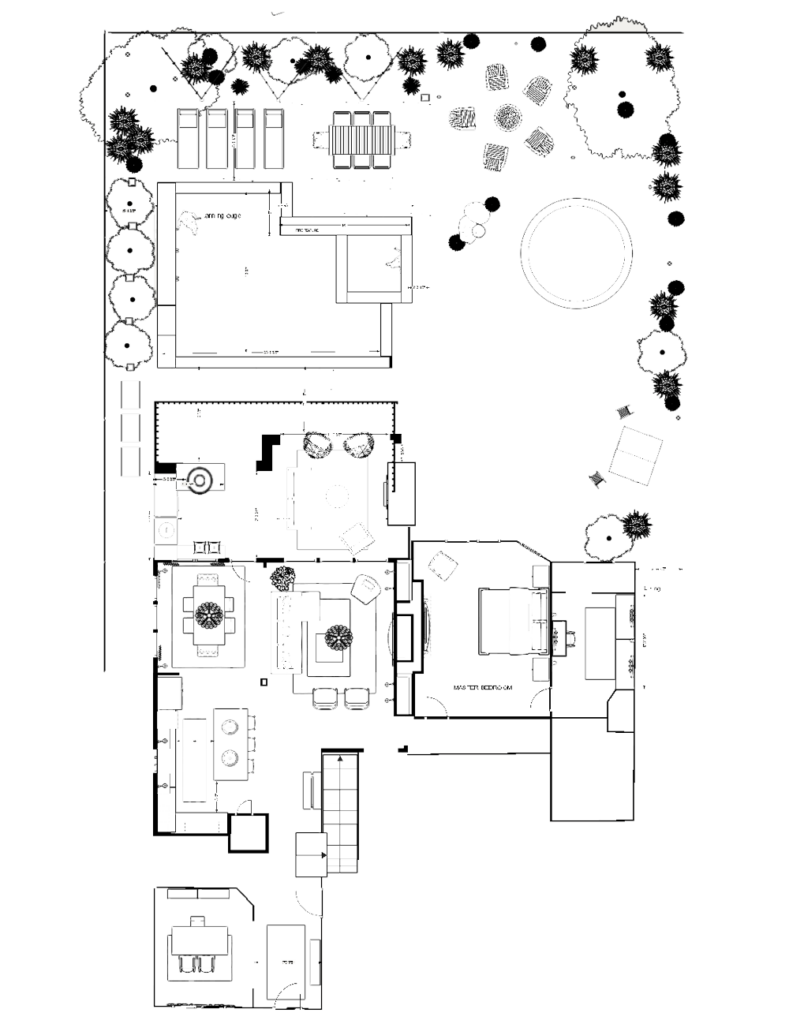

Design Development
DRAWINGS, FLOOR PLANS, SPACE PLANS
If the project is a renovation, we will work through floor plan adjustments, lighting guides, drawings for custom cabinetry, built-ins, shelving units etc. These to-scale drawings will be available for the contractor to utilize during the renovation. Even if the project is not a renovation, we may need to work up a space plan to ensure we’re laying out furniture in the most efficient and reasonable way. Space planning is incredibly important to complete before we begin sourcing furniture in our next phase. It helps us understand what type of furniture to order, what size to order, and how many pieces will fit comfortably in the room.
VISION MAPPING
Vision Mapping is the creative foundation of an interior design project, where ideas are transformed into a clear, strategic design direction.
Its pivotal in bringing conceptual ideas to life through deliverables such as design boards, color boards etc; showcasing options for color palettes, patterns, textures, furniture styles, flooring types, finishes, fixtures, and more, depending on your needs. This part of the design process ensures that every design element aligns seamlessly with the project’s functionality, style, and goals.
Home Design in Fort Worth
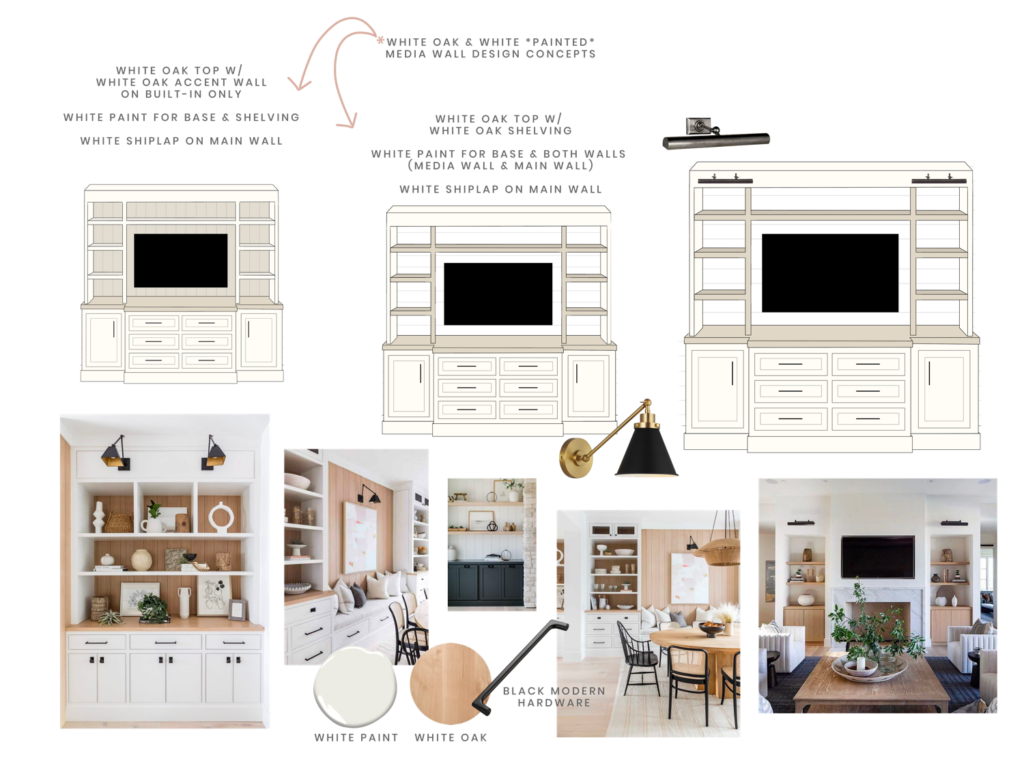
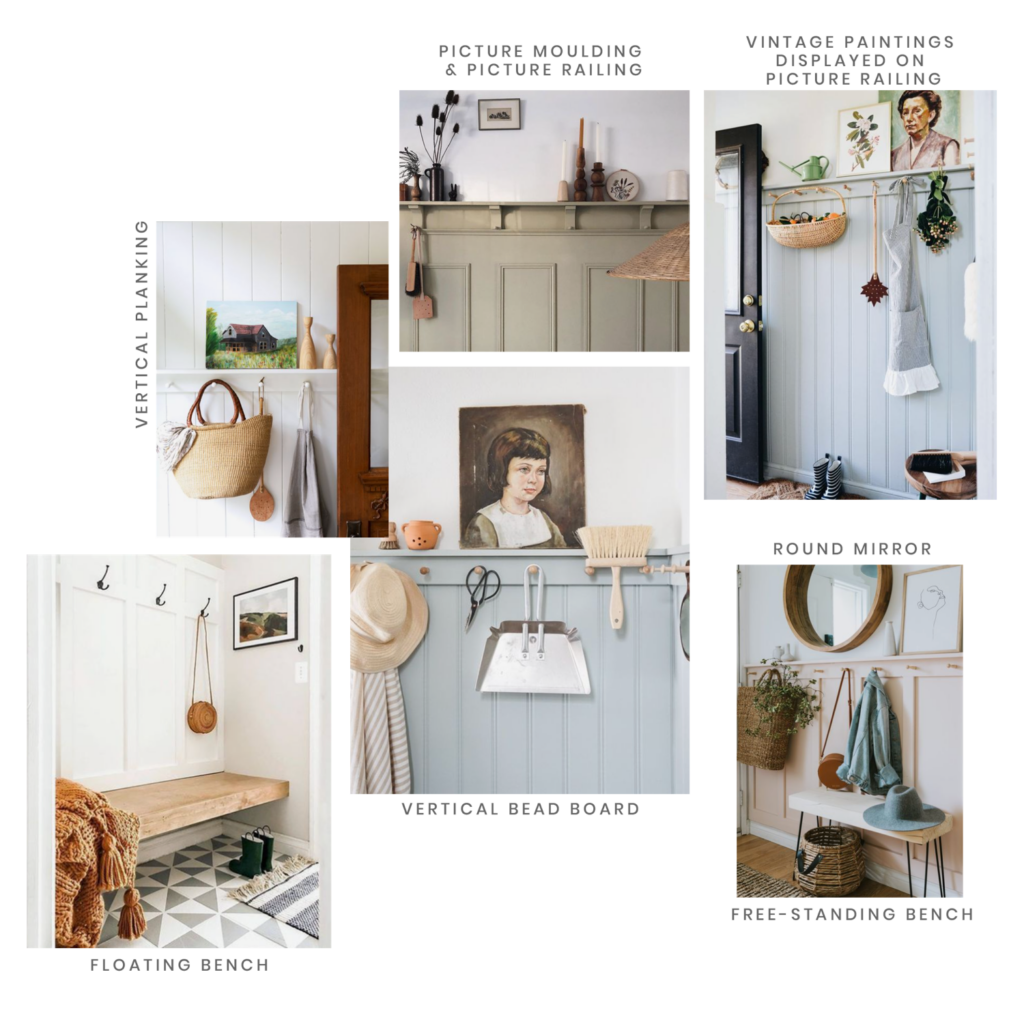
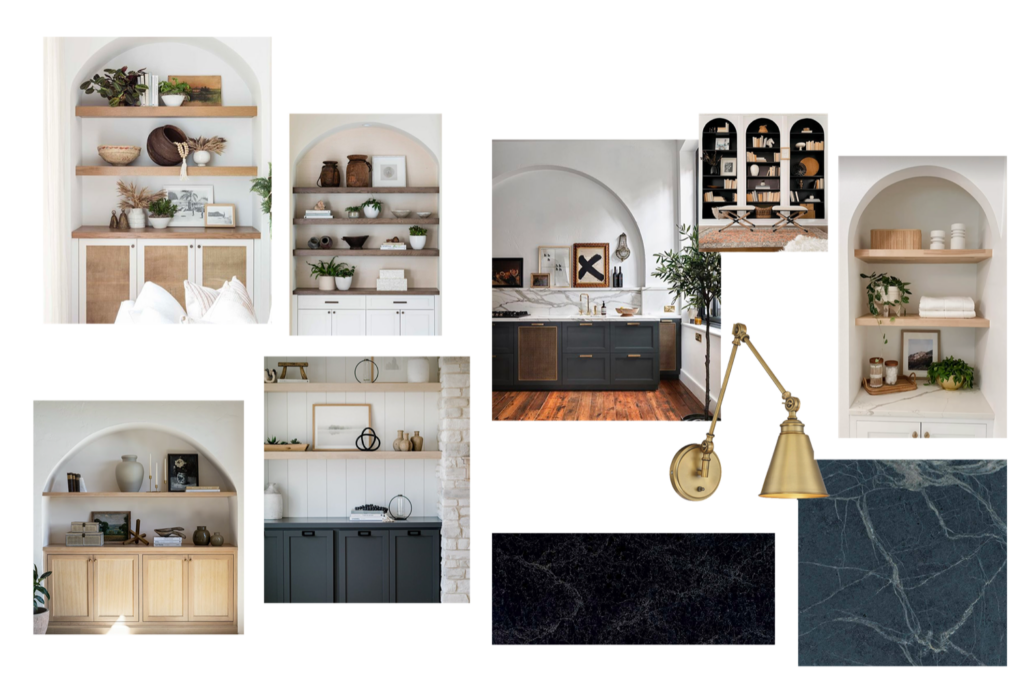
Fort Worth Interior Design

Procurement & Sourcing
SOURCING
Once we’ve agreed on our overall vision, Amy will present her selections. It’s essential that before we make our final material and furnishing selections, everyone is aligned on the approved concept for each space prior to ordering.
PROCUREMENT DETAILS
Once the the client approves the design concepts and selections, Amy will elaborate on product and material details in a shared online document. This process includes specs for furnishings and decor items, as well as the construction materials. Once this phase is complete, Amy will prepare for construction and/or the final installation, as applicable.
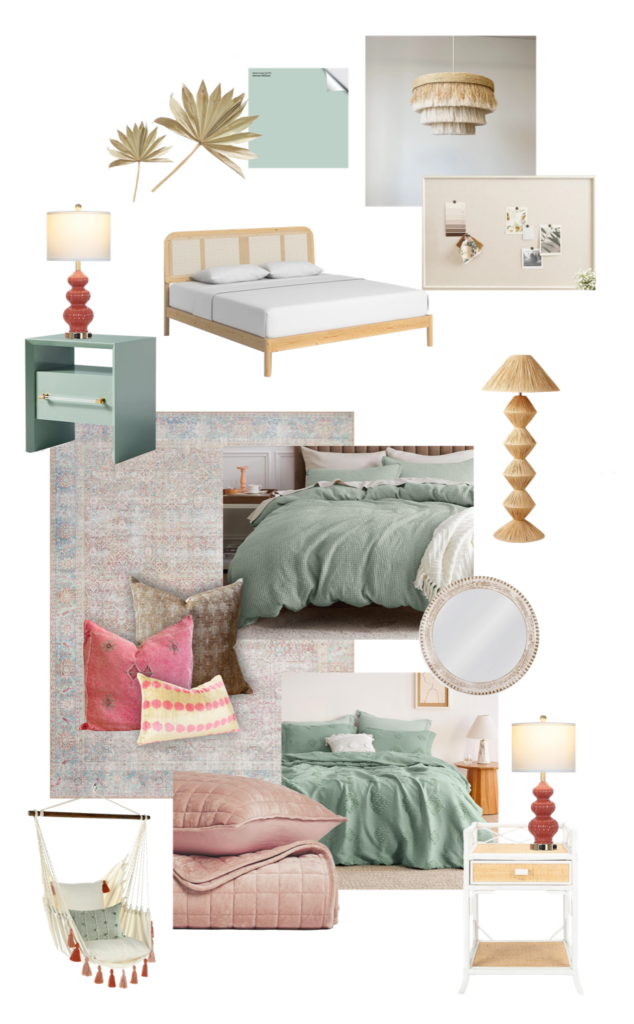
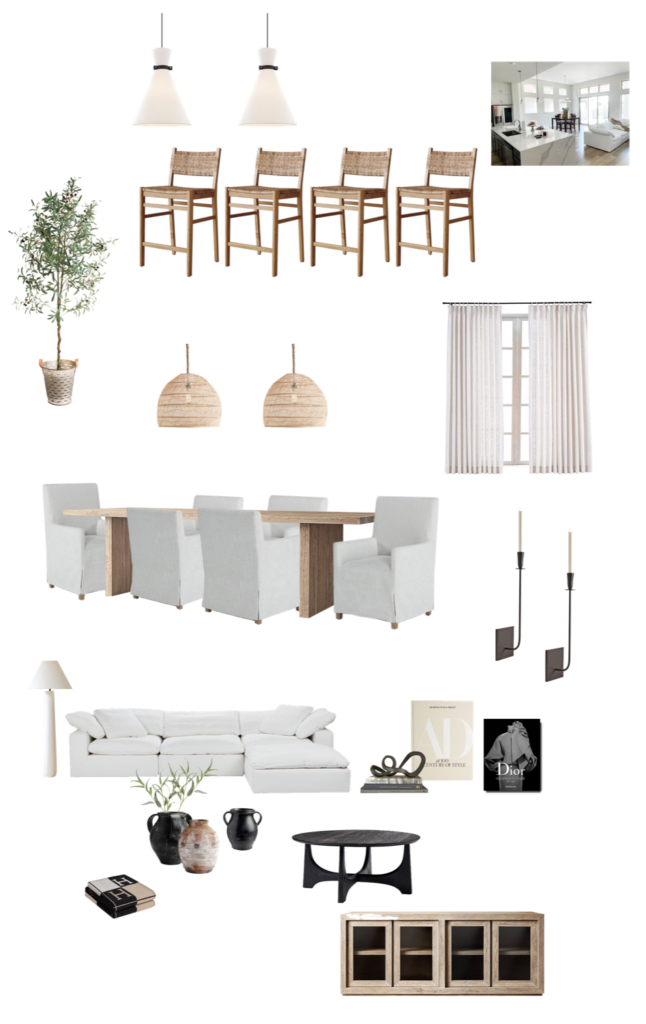
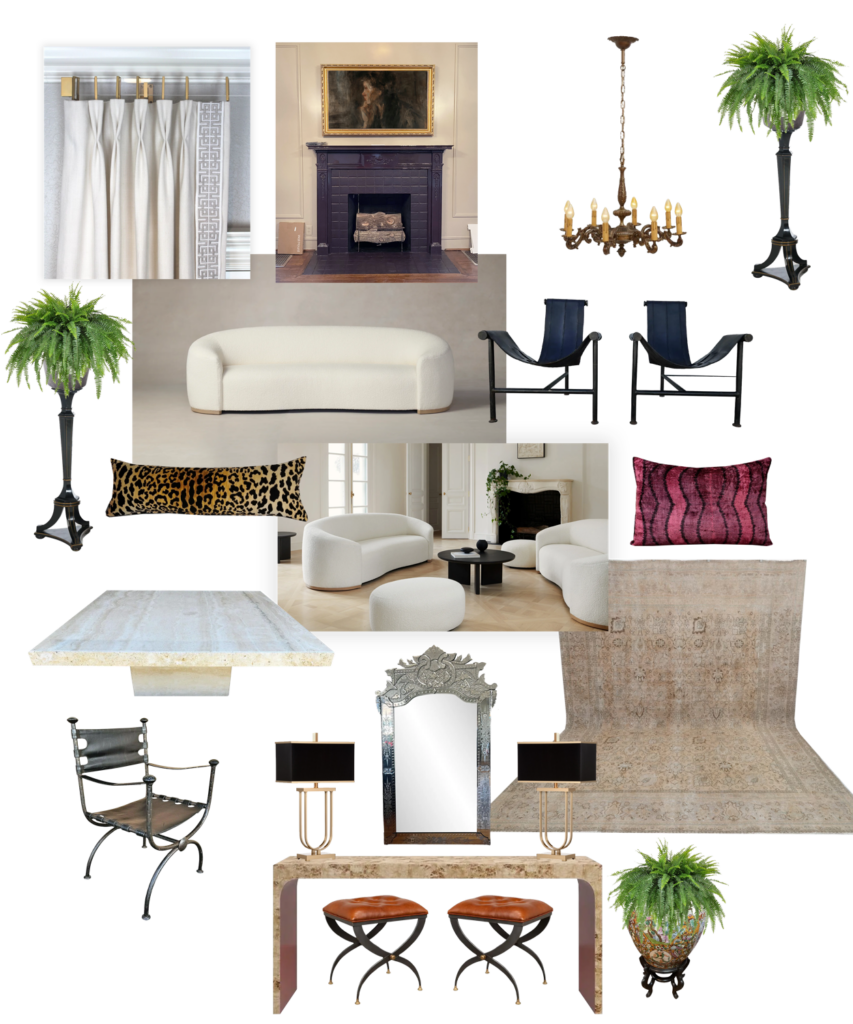
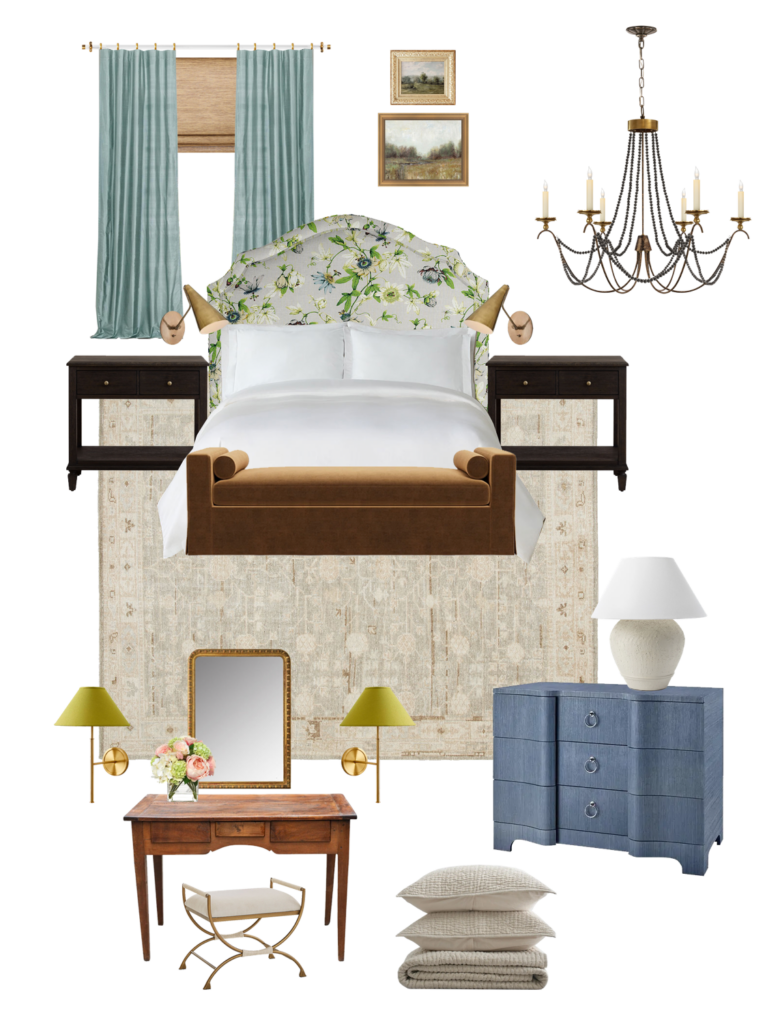

Delivery & Final Install
EXECUTION & FINAL INSTALLATION
Once all details are finalized and items are ordered, Amy will oversee the remaining deliverables for the project, including installation and final styling. For renovations or new construction projects, this will involve coordination with the contractor assigned to the project to ensure the renovation is running smoothly and the work is being done correctly.
Once the renovation is complete and all the furnishings, art and accessories have arrived, Amy will execute the installation; styling your space in a cohesive manner. Depending on the project, it’s recommended to have a handyman on site in case art needs to be hung, shelving needs to be installed etc.
Delivery & Final Install
stunning results
Are you ready for your space to be transformed?
Seeing a room reach its full potential is exciting, but it doesn’t always start with beautiful beginnings. Here’s a prime example of a kitchen ripe with potential going from an outdated space that didn’t function for the homeowner, into a modern-day fully functional kitchen for our incredible client.
